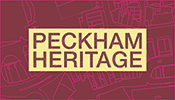APRIL 2025: Peckham Heritage Objection to Berkeley Homes’ proposals for the Aylesham Centre site, in Peckham Town Centre
1.0 OBJECTION
Peckham Heritage strenuously objects to the current planning application for the Aylesham Centre on the grounds that it would cause harm to the historic character of the Rye Lane Peckham Conservation Area, and other heritage assets in Peckham, without providing public benefit to outweigh this harm.
2.0 PECKHAM’S HISTORY
Peckham was first established as a settlement in Saxon times at a crossroads between the main E-W road between Camberwell and New Cross, and a north-south route between Old Kent Rd and Honor Oak. It remained a small rural settlement until the eighteenth century, and as it was slowly built over, it developed into a desirable outer suburb before its main period of growth occurred in the second half of the nineteenth century, catalysed by the arrival of the railway, but following the earlier land settlements. Most residential development of the town was completed by the 1870s. The range of building uses came to reflect those of an independent town centre, covering retail, chapels and churches, music hall and light industrial uses. The functions of the town centre today, together with its boundaries, have not significantly changed since then. It mostly consists of Rye Lane and Peckham High Street in an elongated T shape stretching southward towards Peckham Rye Common. The Aylesham site is located at the north-eastern corner between Peckham High St. and Rye Lane.
3.0 PECKHAM HERITAGE
Peckham Heritage is a local group founded from the Peckham Heritage Regeneration Partnership (PHRP), to continue the work to protect, enhance and revitalise the historic fabric of Peckham town centre and the Rye Lane Conservation Area, and also to explore the diversity of built, cultural and natural heritage in Peckham.
See peckhamheritage.org.uk.
4.0 RYE LANE PECKHAM CONSERVATION AREA
4.1 The Rye Lane Conservation Area was designated in 2011 and comprises the central commercial part of Peckham. It is bounded by the Peckham Hill Street and Holly Grove Conservation Areas to the west and north which are largely residential. The significance of the Rye Lane Peckham Conservation Area has been analysed through the Historic Area Assessment (English Heritage, 2009), and Conservation Area Appraisal (Southwark Council, 2011). Peckham’s built and social heritage have been championed over many years by Peckham Vision and the Peckham Society, leading to the designation of the conservation area in 2011, and the Peckham Townscape Heritage Initiative (THI) in 2016.
4.2 Through the THI (2016 – 2023), nine buildings clustered around the old village core at the junction of Peckham High Street and Peckham Hill Street have been repaired and restored. There is active and substantial community support for protecting, enhancing and engaging with the conservation area, as can be evidenced through the community participation in the Peckham Heritage Regeneration Partnership (PHRP) which developed and delivered projects to encourage and support community involvement in Peckham’s built and social heritage. The last community cultural project of the THI was the publication of “Peckham’s Heritage – Past, Present & Future” by Derek Kinrade, Benedict O’Looney and the PHRP,
4.3 The Aylesham site is partially located within the northeastern corner of the conservation area, the boundary of which, through the western end of the site is no longer defined by present day property boundaries. There are four listed buildings in the conservation area, and several locally listed buildings on both sides of Peckham High Street and Rye Lane, to the north and west of the Aylesham site. The conservation area well captures the retail uses of the town centre dating from the nineteenth century. The dominant building typology is the narrow fronted terraced shop front, usually 2-3 storeys in height mostly built by the Second World War. In the conservation area, there are wide variations in architectural style including plain classical, high and low Victorian, Edwardian arts and crafts, and Art Deco, with some unique mid eighteenth-century survivals along Peckham High St.
4.4 Listed buildings
The four grade II listed buildings in the conservation area are:
- 58 Peckham High Street
- Post Office Depot, Highshore Road
- Baptist Chapel, Rye Lane
- Peckham Rye Station
4.5 Locally listed and landmark buildings
There are several landmark and locally listed buildings or groups adjacent to the development site. The heritage significance of the locally listed landmark buildings and group listed below will be particularly severely harmed by the overbearing and encroaching scale of the proposal. We have set out below a full description of these buildings, in order to ensure that their architectural and historic value and significance is fully understood. The Rye Lane Peckham CAA further sets out the importance of these buildings in terms of key views and vistas (Section 3.6.1).
4.5.1 98 – 104 Peckham High Street
This group is a historic fragment of Peckham’s past as a rural village. While the extent of remaining original fabric is unclear, this group has a powerful townscape value as examples of the modest timber framed dwellings built for artisans and labourers in the late 17th and early 18th century. Two of the buildings – Nos. 100 and 102, were repaired and restored through the Peckham THI, and the group has been stitched back together, in particular through the restoration of the pitched clay tiled roofscape.
4.5.2 Former Jones and Higgins
This building is a prominent landmark within Peckham town centre and when approaching along Peckham High Street. The building comprises two distinct elements: the clock tower facing north, and the brick and stone clad loggia which turns the corner onto Rye Lane. The major building is a symmetrical four-storey building over a basement, five bays wide clad in finely detailed Portland stone in a powerful Venetian Renaissance style, with a prominent clocktower extending above. The minor building is a smaller loggia three storeys high and four bays wide. The elevation of these buildings is eclectic, a play on lightness and heaviness expressed in an array of architectural styles.
4.5.3 Former HSBC Bank 43 – 49 Rye Lane
No 49 survives as the projecting building, rising higher and in a much more elaborate in style than Nos. 43-47. Built of ‘red rubber’ facing bricks, in Flemish bond, with buff-coloured stone banding and exuberantly detailed carving, it was designed using a mixture of late Victorian and Edwardian free style, The first floor, the ‘piano nobile’, has a three mullioned window range, each with elaborate projecting hoods, reminiscent of the Loggia building at the other end, but of a different kind of stone. The mullions are topped in the middle with double-square transoms containing marginal lights and deeply incised carving, oeils-de-boeuf flanking the pair. The second floor is much simpler with a three-window range, topped with brick arches. The third floor then becomes grandiose again, building to a crescendo with an open three-arched loggia, again connecting with the Clock Tower/Loggia building at the north.
4.6 ‘Object buildings’
Exceptions to the dense urban grain of the northern part of the conservation area include the mid C19th Baptist Chapel, the large-scale post-war Primark building, and landmark modern structures such as Peckham Library and Peckham Arch located on the north side of the High St. The tallest of these ‘object’ buildings, Peckham Library, is seven storeys.
5.0 INTERFACE OF THE CONSERVATION AREA AND THE AYLESHAM SITE
5.1 At a more local level the Conservation Area directly interfaces with the Aylesham site in the following places:
5.1.1 Rye Lane ‘bookends’
The existing Aylesham development was built on the Jones and Higgins site some 40 years ago as a comprehensive retail complex centred around a supermarket not obviously accessible from the surrounding roads. The western edge fronting on Rye Lane as Nos. 3 – 43, appears as a brick fronted façade with retail outlets opening off the back of pavement. These shops are effectively book-ended by the original Jones and Higgins clock tower at the north end and the former HSBC bank building at the south end. Both these buildings are locally listed as described above (items 4.5.2 and 4.5.3).
5.1.2 The backs of nos. 72 – 116 Peckham High St shops.
Rear development of this terrace has taken place in a piecemeal fashion over the past 30 years and the rear setting today could charitably be best described as heterogenous and uncoordinated. The frontages by contrast present an engaging collection of contrasting heights, age and architectural styles. The visual impact both of and from these adjacent properties will be a major test of a sympathetic conservation approach.
5.1.3 Shop frontages along Rye Lane from nos. 2 – 34 on the west side.
These are mostly three storey original 19th century shops as far as the junction with Highshore Road, generally undistinguished but as a group playing a major role in defining Peckham town centre.
5.2 Alleyways, arcades, street markets and hidden corners
Although nearly all development in the Conservation Area is accessible directly from Rye Lane and Peckham High Street, there are numerous smaller distinctive spaces: alleyways, arcades, street markets and hidden corners that are all significant features of the infrastructure at a very local level and need protection as well as providing inspiration for future informal changes.
5.3 Adjoining Sites
Although not strictly within the conservation area, the adjoining sites need acknowledgement for a comprehensive understanding of the setting.
5.3.1 TfL Bus Station
This is noted on the Site Allocation Plan (Southwark Plan 2022) plan as being within the Aylesham site boundary, but this is not the current position and now seems just a lost opportunity to create a new active street frontage as suggested on the plan.
5.3.2 Mckerell Rd and Clayton Rd sites.
(Purdon House and Flamborough House, Hanover Park.)
The former are 4 storey council housing blocks. The latter presents as an eccentric 4 storey private block. Boundary conditions are confusing in this area and issues of overlooking and overshadowing will need careful scrutiny.
5.3.3 Hanover Park
This appears a major traffic artery but in practice allows little vehicular use and is mainly limited to access to the Peckham Levels building and certain bus routes. As a physical aspect of Peckham, it has little architectural identity; the northern side is mostly taken up with the Morrisons car park and service station, and the south side by the flank wall of Primark and sundry undistinguished low rise residential properties.
6.0 THE RYE LANE PECKHAM CONSERVATION AREA APPRAISAL
6.1 The purpose of the Rye Lane Peckham Conservation Area Appraisal (Southwark Council, 2011), is to ‘provide both an account of the Rye Lane Peckham Conservation Area and a clear indication of the Council’s approach to its preservation and enhancement‘. The current proposals for the Aylesham site contravene the below items in the Conservation Area Appraisal:
Item 4.5.3 states:
“Sites adjacent to the conservation area that would benefit from sensitive enhancement and redevelopment include the areas immediately to the east: cinema site and multi-storey car park and the Morrison’s supermarket and adjacent car park. New buildings should respect prevailing building heights and not unnecessarily dominate views out of the conservation area“.
Item 5.5.3 states:
“New building design should be sympathetic to existing characteristics of the conservation area and modern design is not necessarily precluded.
However, new buildings should observe the scale of the earlier buildings by reference to ordering elements such as string-courses and structural spacing. Overall heights of buildings and their position on the street need also to conform to the established street “envelope”, but the manner of expression can be entirely modern. In each situation buildings should remain within the range of heights of the block of buildings in which they are sited.”
Item 5.3.6 states:
“New buildings within or sites adjoining the conservation area should respect the character and appearance of the area. New buildings within the conservation area should be between three to four storeys. However, new tall buildings within or to the west of the conservation area are unlikely to be appropriate. Whilst opportunities for buildings of eight to ten storeys maybe appropriate to the east of Rye Lane (refer to 4.5.3) these should not dominate views or overshadow the conservation area.“
7.0 THE IMPACT OF THE PROPOSAL
7.1 The Aylesham site is so central, and so large, that its development will change Peckham as a place and profoundly affect the lives of the Peckham community and economy for decades to come. The proposal will have a massive physical impact on the town centre and the application makes no attempt to disguise this. It presents as a tight and disparate cluster of medium height tower blocks in heights from 9 to 20 stories totalling c.867 separate dwellings. In addition, there will be a replacement supermarket of c. 4443.6 sq. metres and c. 3812.7 sq. metres of smaller replacement retail space, workspaces and cultural uses, mostly at ground floor level.
8.0 PECKHAM CITIZENS’ CHARTER (2017)
8.1 Local people generally support the principle of change and development. In 2017 the Peckham Citizens’ Charter, forged in a collaborative process across the community, and with the Council and then-developer, set out criteria for the development of the site, which included affordable homes, good jobs, meaningful community engagement and ‘An open, street-based design that includes a significant public space, protects key, local retailers and reinforces the existing culture, economy and built environment of Peckham.’
9.0 RECONCEPTUALISING ‘HERITAGE’
9.1 We object to the deficient approach to ‘heritage’ in the application documents. In this proposal, ‘heritage’ is approached as a problem to be manoeuvred around and appears to be of little interest to the project team.
9.2 There is increasing importance attached to the idea of heritage within inner suburban areas, coupled with the wider inferences that the word now evokes. It is therefore surprising yet significant that there are hardly any references to heritage aspirations in the Design and Access Statement, nor indeed in any of the other documents submitted as part of the planning application. Wider definitions of ‘heritage’ take in the cultural and social background of a community that are reflected in the built environment. These could be defined in terms of ethnic diversity, or by definitions of economic users, or even by a tourist versus resident demographic. This in turn raises questions concerning who owns and defines ‘heritage’ and how should this be expressed.
9.3 Despite policy statements that draw attention to heritage concerns in the planning context, there is scant evidence reflected in the buildings proposed for the Aylesham site. There is next to nothing in scale, materials, massing and architectural detail, nor in the social and economic infrastructure underpinning the proposal.
9.4 Below are some examples of inadequacies in the conceptualisation of heritage in the design process and in the production of the planning documentation:
- An autonomous Heritage Impact Assessment has not been submitted as part of this planning application. This is considered as good practice in such a sensitive site in the context of a conservation area.
- No one in the design team appears to have any heritage credentials or accreditation.
- In the Design and Access statement (Doc. ref. AC02A, dRMM, December 2024), page 26, item 2.7 Site Heritage and Conservation, the contextual map, which is intended to illustrate architectural and historic interest, is bizarrely cropped to omit 58 Peckham High Street, which is grade II listed.
- As part of the application the Environmental Impact Assessment Volume 2 (July 24, Trium, The Townscape Consultancy, Doc. Ref. AC18) assesses the heritage aspects of the proposal in exhaustive detail and does so in language such as ‘heritage receptors’ and ‘EIA scoping process’ that makes it mostly inaccessible to the general public. The bulk of it is taken up with an assessment of a number of viewpoints taken in and around the town centre illustrating the visual impact from a heritage perspective. It then makes subjective judgements as to whether this visual appearance is obtrusive and therefore acceptable albeit in varying ways. In nearly every case the level of acceptability is low enough to be deemed viable. This methodology reaches absurd levels in the case of View 5, down Peckham Hill Street, where the proposals, looming over the small buildings on Peckham High Street, are analysed as being of ‘beneficial’ effect (EIA, page 82).
10.0 BUILT HERITAGE AND COMMUNITY WELLBEING
10.1 We have noted above the inadequate engagement with heritage in the application documents. Rather than advocating against proposals which harm the Rye Lane Peckham Conservation Area, we wish to advocate for a heritage-led regeneration of Peckham town centre, which values the conservation area as a vital component of the cultural and social fabric of Peckham, with a social value beyond economic and financial benefits. Places are experienced holistically, and the sense of place and belonging is complex. There is growing evidence of the benefits of the historic environment in impacting human well-being, strengthening feelings of identity and belonging, decreasing loneliness, improving health, memory and cognitive functioning (see, for example Wellbeing and the Historic Environment, Historic England, 2018).
11.0 COMMUNITY OBJECTIONS
11.1 Below are some specific objections raised by the local community over the past year:
- The development is too high, intruding on the historic views over the floodplain to the north. This not just refers to the 20-storey block but to the entire development.
- The direct relationship with Rye Lane is unacceptable, with 7 storeys against existing 2/3 stories on the west side.
- The former Jones and Higgins tower and the former HSBC building lose their significance as ‘bookends’ to the Rye Lane frontage.
- There are few, if any, architectural references to the existing built environment. This is especially damaging with respect to the rear aspects of the historic Peckham High Street shops.
- There would be an unacceptable hiatus in appearance between the new development and the existing setting in terms of scale and built form.
- The new development does not appear to relate in terms of architectural detail and materials to the existing buildings.
- There is no sense that the buildings in any way invoke or are inspired by the existing Peckham landscape.
11.2 From the above, there is an overwhelming sense that the fundamental objections stem from perceptions that the scale, bulk and massing are all grossly out of proportion in a predominantly low-rise environment, and a clear message that Peckham’s character is rooted in its small-scale incremental growth.
11.3 In part, these objections derive from the exceeding poor architectural quality of the proposal. In addition to aspects of the historic setting, the entire approach to layout and detail is of pitiful poor quality and stems from an inadequate knowledge base. There is no indication that the project could consist of any typology other than separate cuboid blocks packed as closely as environmentally possible, and then some. What has been revealed of the design development process has shed no light on how this came about nor any clues that might demonstrate any kind of inevitability in the solutions derived, except to suggest a low common denominational cost driven approach. There are no signs of how innovative thinking might have led to linked blocks, overhead streets, deck housing, megastructures and vertical growing, or anything that might have alleviated the bleakness of the proposal. There is no sense that the built form might have incorporated radical planning features such as re-thought HMOs (houses in multiple occupation), livework units, private open spaces or community uses. Designing in an adjacent historic setting should not rule out original thinking.
12.0 OBJECTIONS ON FOUR ILLUSTRATED VIEWS FROM THE PLANNING APPLICATION
12.1 The ‘before and after’ images on the following pages are a small selection taken from the following document: Environmental Impact Assessment, Environmental Statement Volume 2: Heritage, Townscape and Visual Impact Assessment document (Document reference: AC18. Authors: Trium / The Townscape Consultancy. July 2024).
These examples provide evidence of the harm which the development will cause to the Rye Lane Peckham Conservation Area.
See following pages for four examples of illustrated views and Peckham Heritage’s objection to each view
12.2 Example View 01
(referred to as View 5, pages 81 – 83 in the Heritage, Townscape and Visual Impact Assessment document, see full ref. item 12.1)
View 5 along Peckham Hill Street
Peckham town centre has at its old village core, at the junction of Peckham Hill Street and Peckham High Street, buildings and terraces from the 18th and 19th centuries, some of which have been repaired through the recently completed Townscape Heritage Initiative (THI). The most distinctive group, numbers 98 – 104 Peckham High Street, is a surviving fragment of Peckham’s past as a rural village. The proposed view as the conservation area is approached from the north, shows an incongruously large wall of development rising up behind numbers 98 – 104 Peckham High Street. The disproportionate scale of the tall buildings behind the modest historic group is harmful to the setting of both the Peckham Hill Street and Rye Lane Conservation Areas.
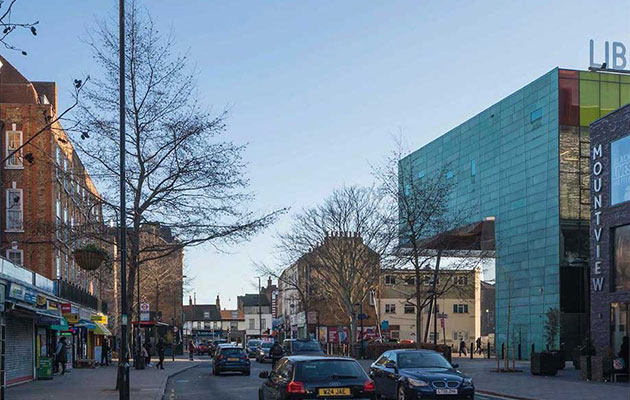
BEFORE
note: the image submitted as part of this planning application is inaccurate. It does not show the renovated No. 100 Peckham High Street, and it incorrectly shows a building behind Nos. 102 and 104 Peckham High Street. Peckham Heritage has corrected the image, to show an accurate representation.
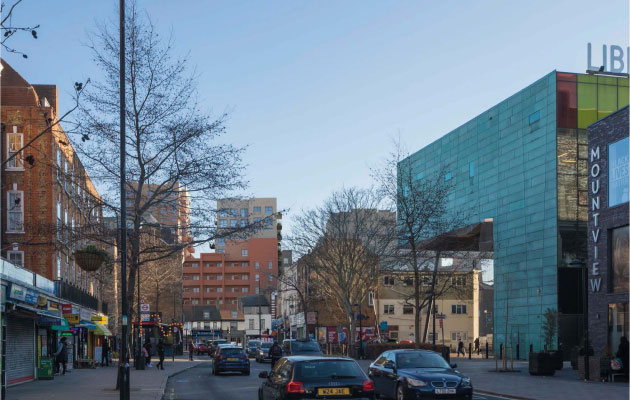
AFTER
12.3 Example View 02
(referred to as View 17, pages 120 – 122 in the Heritage, Townscape and Visual Impact Assessment document, see full ref. item 12.1)
View 17 from Peckham Square
The views from Peckham Square again illustrate the scale of the development when approached from the north. The extent of the disruption to the perception of character, texture, urban grain and hierarchy within the Rye Lane Conservation Area simply beggars belief. The proposed development merges visually into one large mass, and the effect is that the sense of Peckham as a distinctive place is erased – the old village core is subsumed into the vast proposed development, and the Jones and Higgins tower becomes a minor fragment, losing its former significance as a landmark on the northern end of Rye Lane, and marking Peckham on the route connecting central London to Kent.
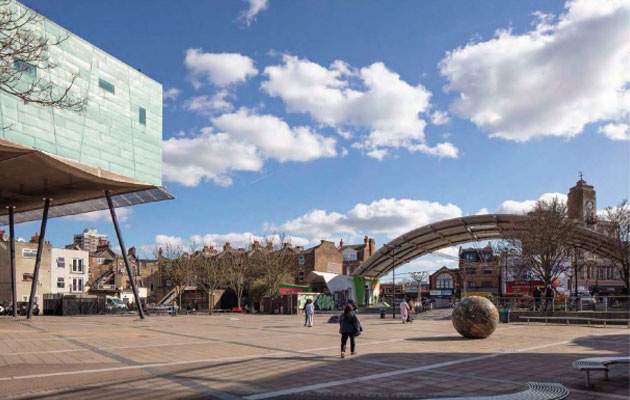
BEFORE
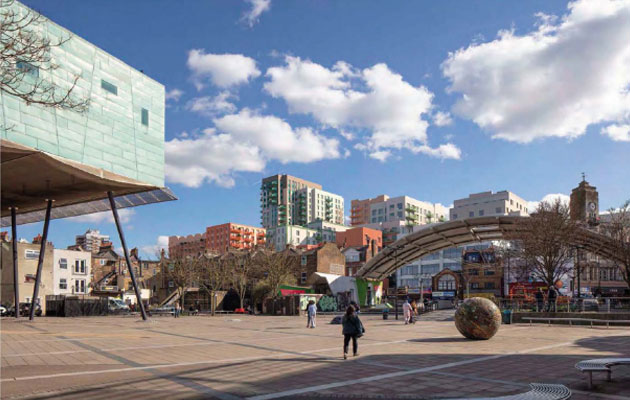
AFTER
12.4 Example Views 03 and 04
(referred to as View 30 (pages 159 – 161) and View 31 (pages 162-164) in the Heritage, Townscape and Visual Impact Assessment document, see full ref. item 12.1)
View 30 from Bold Tendencies Viewing Platform
In the planning documents, Views 30 and 31 are incorrectly identified as being from ‘a viewing place experienced on the roof of the Peckham Levels building‘, (View 30), or ‘on the roof of the Peckham Levels building’ (View 31). Both viewpoints should be correctly identified as being from Bold Tendencies. The views show the obstructive impact of the proposed development on the wide expansive view from the rooftop of the multi storey building, and from inside Peckham Levels. It is no exaggeration to say that this is a historic vista and experience of place and location on the Thames floodplain. It was noted by the English literary figure Daniel Defoe in the 17th/18th centuries that “it was the most glorious sight without exception”. Now, in the 21st century, in built up London, it is a rare dramatic urban experience of the meeting of sky and earth, as well as a spectacular view sweeping east and west across London, and with views across to central London. This is still, without exception, a singular and most glorious experience, which will be stolen from the public, now and from all future generations, to be given to the inhabitants of the most expensive homes in the proposed development.
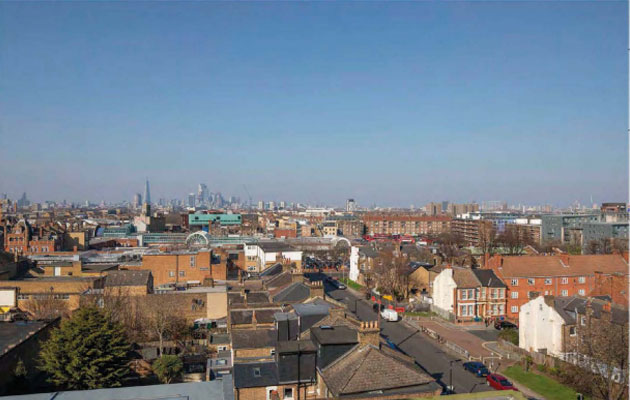
BEFORE
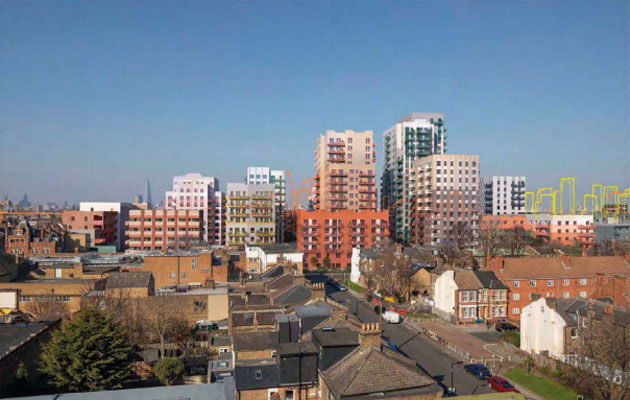
AFTER
View 31 from Bold Tendencies Viewing Platform
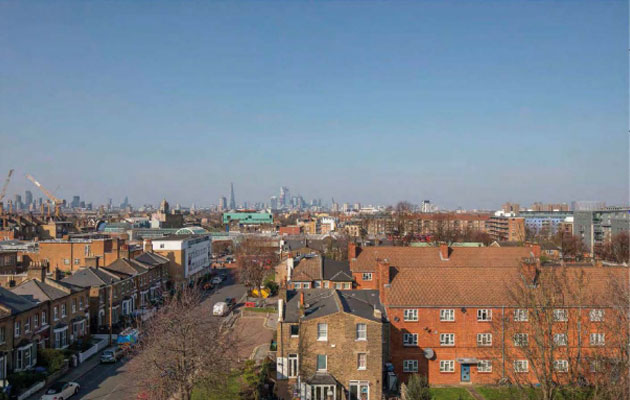
BEFORE
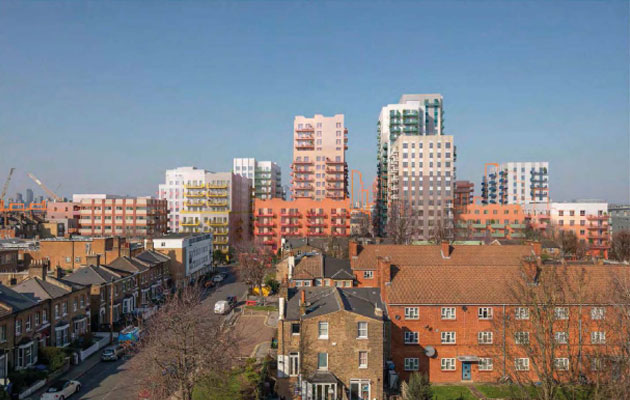
AFTER
13.0 REVIEW OF PLANNING POLICY
The following planning policies in the Southwark Plan support Peckham Heritage’s objections to the proposed scheme:
13.1 The Southwark Plan 2022
The Plan refers to the importance of heritage and the conservation context in the Policy statements set out below.
13.2 P17 Tall Buildings
Policy 17 (2) states that ‘Tall buildings must: 5. Respond positively to local character and townscape;‘
Policy 17(3) states that ‘the design of tall buildings will be required to “conserve and enhance the significance of designated heritage assets and make a positive contribution to wider townscape character. Where proposals will affect the significance of a designated heritage asset (from its alteration or destruction, or from development within its setting) clear and convincing justification in the form of public benefits will be required‘.
We assume that a ‘tall building’ is above 30 metres, i.e. 12 storeys. In this proposal, the following blocks are 12 storeys or higher and can be classified as ‘tall buildings’: Block G (12), Block J1(16), Block M (18/20), Block N (13), Block P (12).
See above Item 12.0 Objections on Four Illustrated Views from The Planning Application, which illustrates examples of the harmful impact on the conservation area of the proposed tall blocks.
13.3 P19 Listed Buildings and Structures
This stresses the significance of irreplaceable heritage assets, and states that development affecting listed assets will only be considered if it conserves and enhances the setting.
13.4 P20 Conservation Areas
This section stresses the significance of conservation areas and states that major impacts must be robustly justified. It confirms that development relating to conservation areas will only be granted where it preserves or enhances the character or appearance of conservation areas and their settings. It refers to Conservation Area Appraisals and Conservation Area Management Plans. It refers to heritage as a community asset confirming how it helps define local character, provides a sense of place and enriches the townscape. All the adverse comments made by the community as noted above seem to confirm the inadequacy of the proposal.
13.5 P21 Conservation of the Historic Environment and Natural Heritage
This confirms that development must conserve and enhance heritage assets and provide robust justification for any harm to the significance of the heritage asset that results from the development.
13.6 NSP74 Aylesham Centre
The site allocations prospectus refers to the conservation context as follows:
- Consideration to be given to nearby residential buildings and important local heritage buildings.
- Taller buildings should be set back from the Rye Lane frontage and clustered towards the east end of the site to minimise impact including views northwards from the MSCP roof. It confirmed the 20-storey height restriction but there is no guidance on height restrictions elsewhere.
- Attention is drawn to the Rye Lane Conservation Area and the proximity to listed buildings such as the Rye Lane chapel and buildings in Highshore Rd. and other undesignated assets.
- This gives inadequate guidance for the developer to address heritage issues but highlights the significance attached to listed assets.
14.0 HISTORIC ENGLAND COMMENTS
The comments submitted by Historic England are generally damning in their assessment of the heritage impact on the town centre and have few if any positive observations. In addition to site specific adverse references to physical and visual juxtapositions, the report makes clear the scheme lacks mitigating features altogether and with numerous lost opportunities to bring betterment to the townscape. It references views along Rye Lane frontage blocks, for example where no attempts are made to visually enhance the setting, and their advice to the Council to seek major revisions seem to have been ignored. The Historic England comments conclude by saying it has concerns concerning the historic impact and stating its concerns regarding ‘amendments, safeguards and further information.’ None of this appears to have taken place.
15.0 GLA REPORT
The report by the Greater London Authority is comparatively perfunctory on heritage matters. Its main concern is that ‘very low to middle levels of less than substantial harm is caused to heritage assets’ and which ‘must be outweighed by benefits of the proposal.’ There is no evidence that this was attempted never mind achieved.
16.0 HERITAGE IN CONTEXT: OTHER CONCERNS
This document has addressed the harmful effect of the proposals on the built heritage of Peckham. ‘Heritage’ sits within a contextual spectrum of issues, and Peckham Heritage, while advocating for a broad and inclusive definition of heritage, welcomes a contextual analysis of the position of ‘heritage’ against other public benefits or harms. Other damaging issues have been raised with us over the past years and include:
- The housing proposed is not meeting local need and is grossly deficient
- the impact on the town centre as a place providing goods and services is likely to be negative for the existing economy, and also many existing inhabitants, especially those socially or economically disadvantaged.
- There is a lack of open, public and green space for such a dense development.
17.0 PECKHAM IS A PLACE!
The town centre has shown its own capacity to regenerate itself through becoming a thriving destination for culture, entertainment, leisure and small businesses over the last 15 years. This is continuing. This evolution could be destroyed by the intrusion of this development so out of character with Peckham as a place. Below are some examples of the damaging effects of the proposed development:
- The development is so far from meeting the housing needs of the area that it does not provide adequate benefits which compensate for the damage to the heritage and conservation area.
- Peckham as a place is home to thousands of people whose health and wellbeing will be negatively impacted by the damaging effect of this development.
- The damage to the eclectic, low rise character of the conservation area is part of that disruption and adds to the damaging impacts.
18.0 CONCLUSIONS
In conclusion, Peckham Heritage objects to this proposed development in the strongest terms. This proposal is not driven by any architectural, environmental or urban vision. Instead, it looks like what it really is, a huge dormitory complex sleeping around 2750 people divided into 867 apartments arranged in conflicting combinations of size and tenure. But its purpose is undisguised and unmitigated. From descriptions of the design process there is no sense that heritage was ever considered. As an attribute capable of being optimised, heritage appears to have been ignored.
Peckham Heritage supports the development of the Aylesham site in principle and would support a proposal that creates a new part of the town centre, with truly exemplary, and sustainable design that is beneficial to local people and responds to local need and the setting and heritage context of the site. The scheme proposed here is perfunctory, bleak and insensitive to the social, physical and historical context.
The focus of this objection is limited to aspects of heritage in a broader definition and does not concern other issues such as design standards, environmental aspects and open space. From an initial inspection, it appears most unlikely that these considerations might offer acceptable benefits which mitigate this harmful development. The blunt truth is that the proposal as it stands is so grossly unacceptable that Southwark Council should have no hesitation in refusing planning permission.
